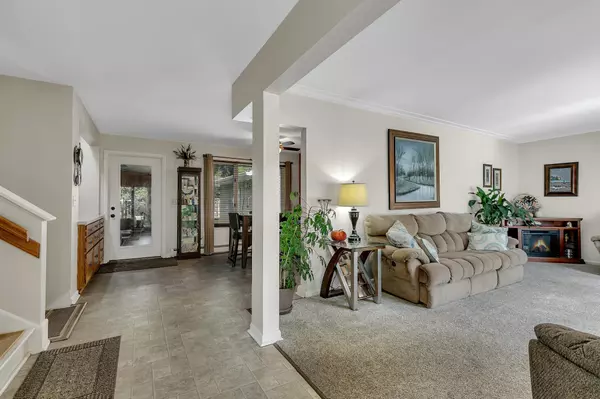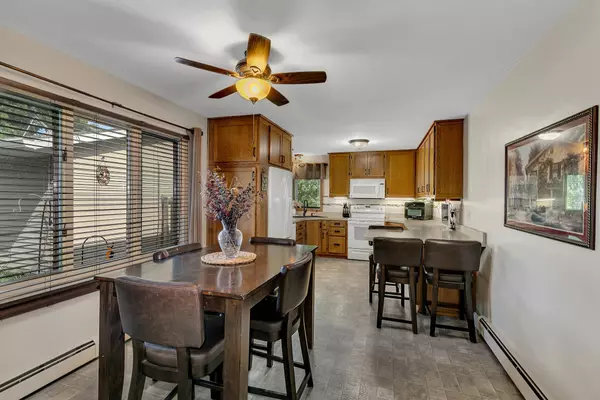$295,000
$294,900
For more information regarding the value of a property, please contact us for a free consultation.
4 Beds
2 Baths
2,651 SqFt
SOLD DATE : 11/08/2024
Key Details
Sold Price $295,000
Property Type Single Family Home
Listing Status Sold
Purchase Type For Sale
Square Footage 2,651 sqft
Price per Sqft $111
Subdivision Centennial
MLS Listing ID 6604413
Sold Date 11/08/24
Style (SF) Single Family
Bedrooms 4
Full Baths 2
Year Built 1966
Annual Tax Amount $3,098
Lot Size 0.300 Acres
Acres 0.3
Lot Dimensions 100x130
Property Description
Welcome home! This charming 4-bedroom, 2-bath residence is set on a spacious corner lot in the highly sought-after Centennial area, just minutes from scenic parks and the St. Cloud Hospital. The main floor features a cozy living room and a well-appointed kitchen with custom cabinets, ample storage, and a corner sink with large windows overlooking the backyard. The kitchen flows into the dining area, perfect for entertaining, and extends to a delightful three-season porch—ideal for enjoying quiet mornings or unwinding after a busy day. Upstairs, you'll find three spacious bedrooms, a full bathroom, and a convenient laundry area. The lower level offers a generous family room, another full bathroom, and a versatile flex space, perfect for gatherings or a home office. Outside, relax on the patio in the fully fenced yard, which includes a separate well for exterior watering, in-ground sprinklers, and plenty of privacy. For storage and workspace, enjoy the attached garage plus a heated 22x24 detached garage/shop. This move-in-ready home is waiting to welcome its next owners—schedule your showing today to experience its warmth and charm!
Location
State MN
County Stearns
Community Centennial
Direction North on 9th Avenue to West on 11th street to North on 22nd Avenue. House on the corner of 22nd Avenue and Whitney Dr.
Rooms
Basement Finished (Livable), Full
Interior
Heating Hot Water
Cooling Ductless Mini-Split, Wall
Fireplace No
Laundry In Hall, Sink, Upper Level
Exterior
Exterior Feature Additional Garage
Garage Attached Garage, Detached Garage, Driveway - Concrete, Garage Door Opener
Garage Spaces 3.0
Roof Type Age Over 8 Years,Asphalt Shingles
Accessibility None
Porch Screened
Total Parking Spaces 3
Building
Lot Description Corner Lot
Water City Water/Connected, Well
Architectural Style (SF) Single Family
Structure Type Frame
Others
Senior Community No
Tax ID 82451410000
Acceptable Financing Cash, Conventional, FHA, VA
Listing Terms Cash, Conventional, FHA, VA
Read Less Info
Want to know what your home might be worth? Contact us for a FREE valuation!

Our team is ready to help you sell your home for the highest possible price ASAP

"My job is to find and attract mastery-based agents to the office, protect the culture, and make sure everyone is happy! "






