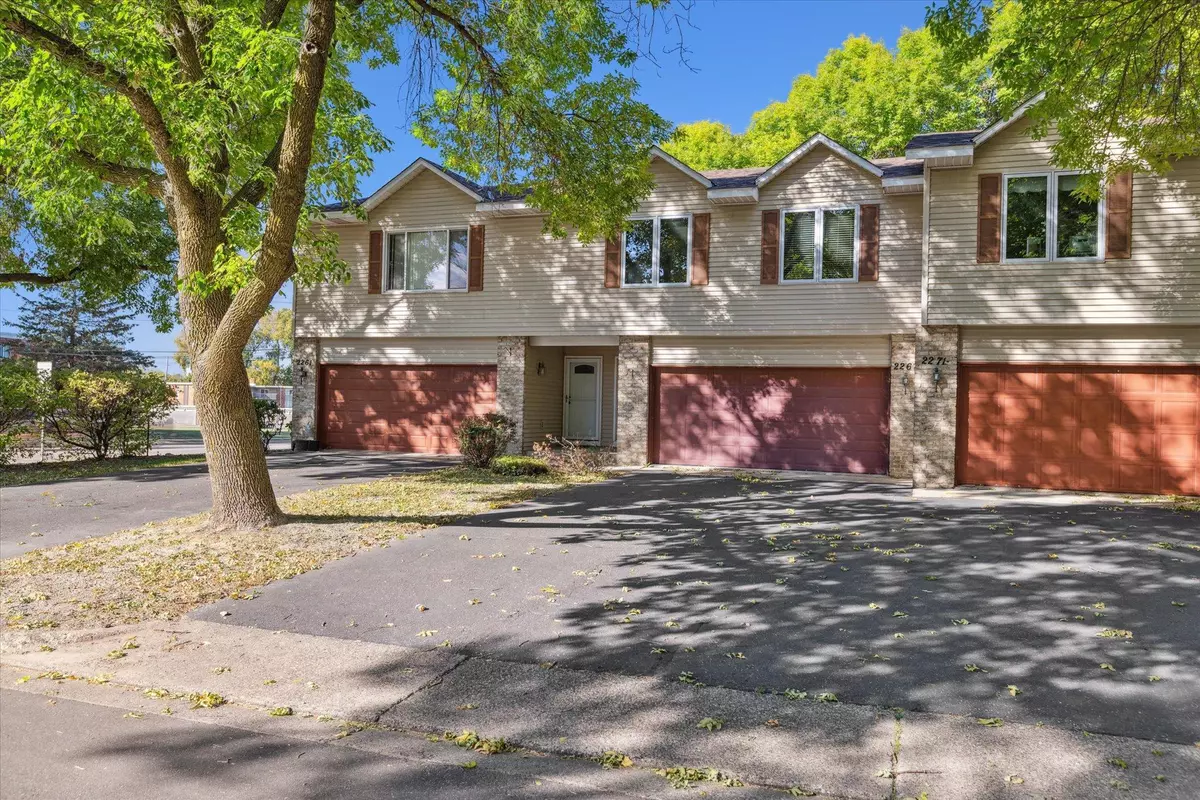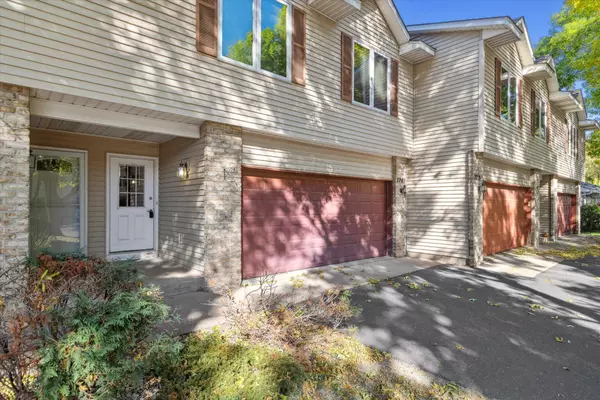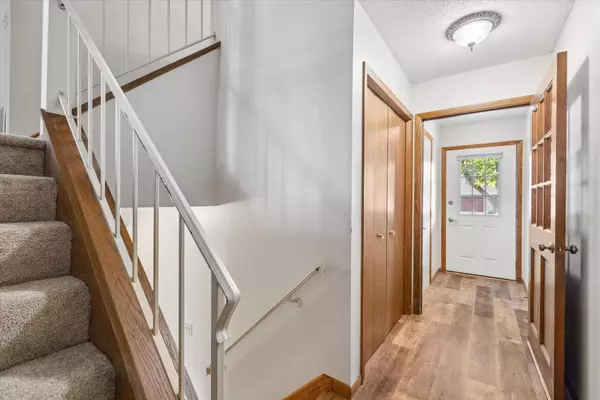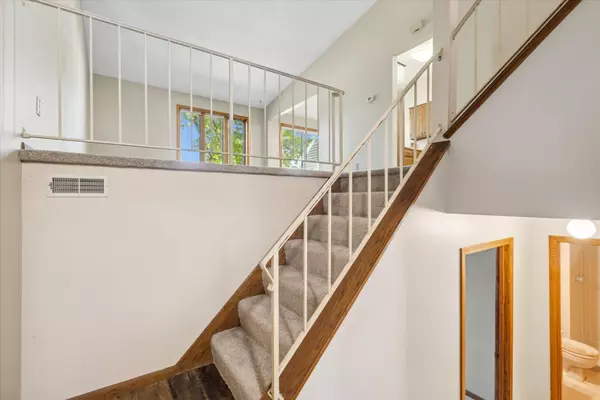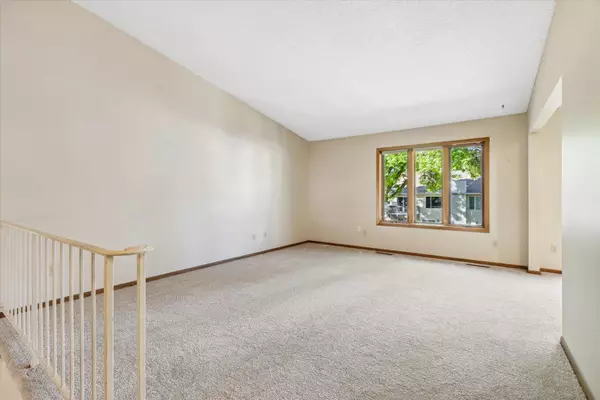$228,500
$225,000
1.6%For more information regarding the value of a property, please contact us for a free consultation.
2 Beds
3 Baths
1,567 SqFt
SOLD DATE : 11/20/2024
Key Details
Sold Price $228,500
Property Type Single Family Home
Listing Status Sold
Purchase Type For Sale
Square Footage 1,567 sqft
Price per Sqft $145
Subdivision Country Club Estates
MLS Listing ID 6599522
Sold Date 11/20/24
Bedrooms 2
Full Baths 1
Three Quarter Bath 2
HOA Fees $312
Year Built 1984
Annual Tax Amount $3,274
Lot Size 1,306 Sqft
Acres 0.03
Lot Dimensions 24x60
Property Description
Welcome to this spacious town home located in the heart of North Saint Paul! This gem features multiple living areas, outdoor space, and two generously sized bedrooms, including a primary suite with private bath and walk in closet. Many recent cosmetic and mechanical updates: windows, sliding doors, furnace, central a/c, hot water heater, paint, brand new carpet and LVP flooring (in entry). You will love the energy efficiency, LARGE entry space with double doors to keep the cold out of the home during the winter months.
Spacious living areas with lots of natural light, offering a great atmosphere for gatherings or quiet evenings at home. The kitchen is equipped with ample counter space, cabinetry and a dining area that opens to the private patio—great spot for morning coffee or summer BBQs.
The two-car garage provides extra storage and convenience. This home truly checks all the boxes for comfortable, low-maintenance living. Move in ready, affordable and so close to amenities in Maplewood, NSP and great freeway access. Explore the nearby trails, local parks, shopping, and dining options that make this area such a desirable place to live. Prime location and a perfect fit for for comfort and convenience. Just a short drive to downtown Saint Paul, you'll enjoy the best of both suburban peace and city accessibility.
Location
State MN
County Ramsey
Community Country Club Estates
Direction Hwy 36 to McKnight. South to Shryer. East to property
Rooms
Basement Daylight/Lookout Windows, Finished (Livable), Storage Space, Walkout
Interior
Heating Forced Air
Cooling Central
Fireplaces Type Family Room, Gas Burning
Fireplace Yes
Laundry Electric Dryer Hookup, In Basement, Laundry Room, Washer Hookup
Exterior
Garage Attached Garage, Driveway - Asphalt, Garage Door Opener, Tuckunder Garage
Garage Spaces 2.0
Roof Type Age 8 Years or Less,Asphalt Shingles
Accessibility None
Porch Deck, Patio
Total Parking Spaces 2
Building
Lot Description Public Transit (w/in 6 blks), Tree Coverage - Medium
Water City Water/Connected
Others
HOA Fee Include Lawn Care,Outside Maintenance,Professional Mgmt,Snow Removal
Senior Community No
Tax ID 132922230026
Acceptable Financing Cash, Conventional
Listing Terms Cash, Conventional
Read Less Info
Want to know what your home might be worth? Contact us for a FREE valuation!

Our team is ready to help you sell your home for the highest possible price ASAP

"My job is to find and attract mastery-based agents to the office, protect the culture, and make sure everyone is happy! "

