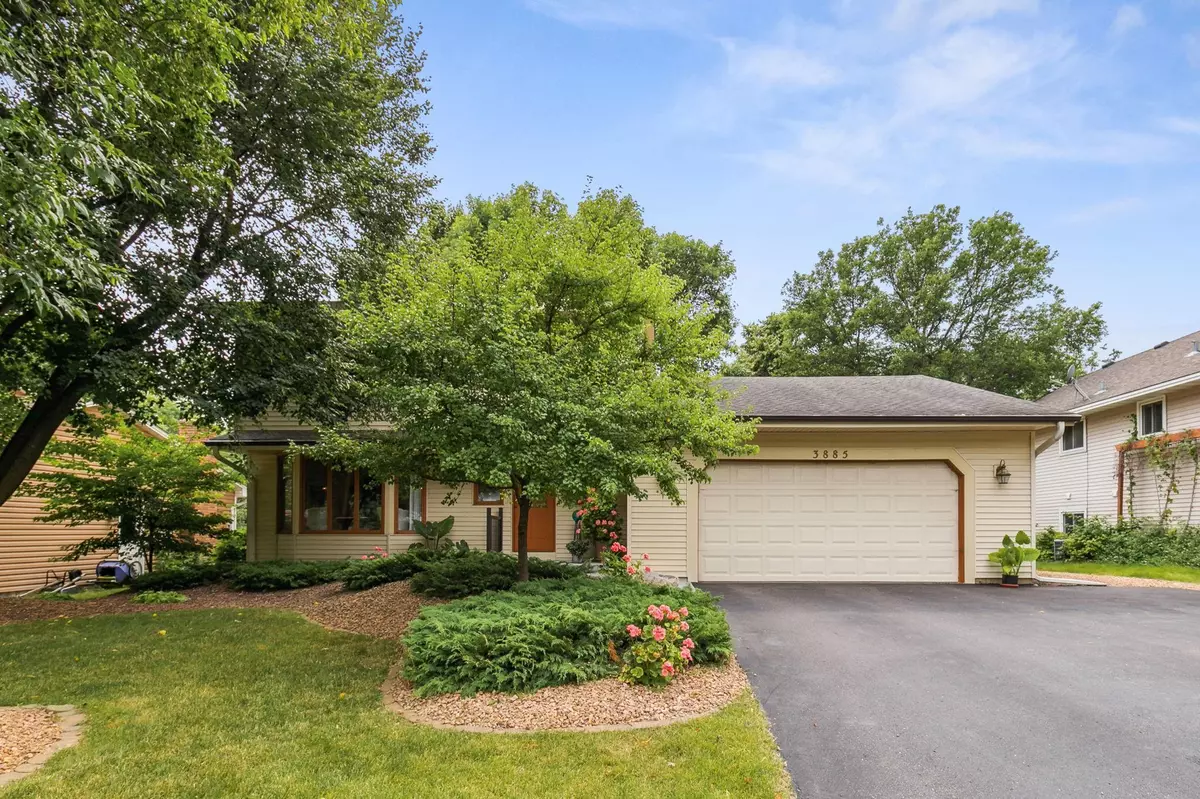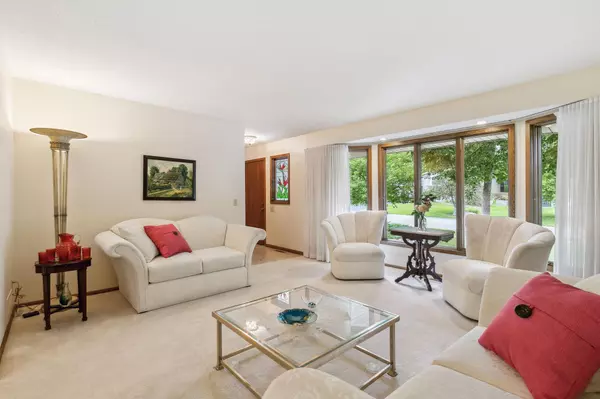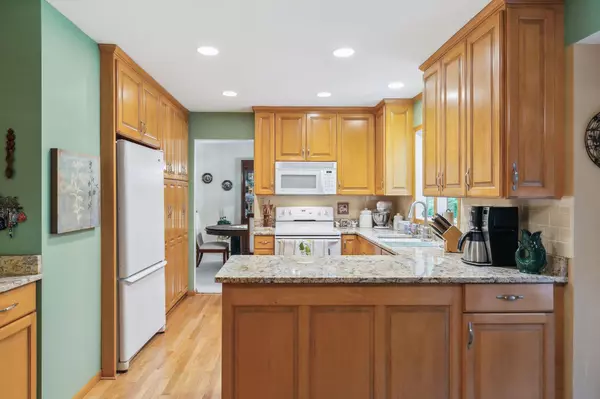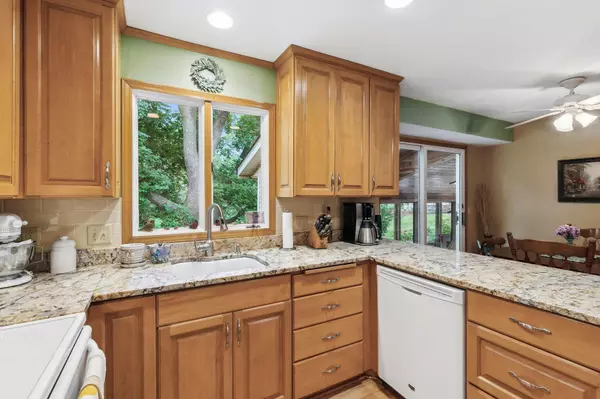$481,100
$499,900
3.8%For more information regarding the value of a property, please contact us for a free consultation.
4 Beds
4 Baths
2,958 SqFt
SOLD DATE : 11/20/2024
Key Details
Sold Price $481,100
Property Type Single Family Home
Listing Status Sold
Purchase Type For Sale
Square Footage 2,958 sqft
Price per Sqft $162
Subdivision Cedar Ridge
MLS Listing ID 6596077
Sold Date 11/20/24
Bedrooms 4
Full Baths 1
Half Baths 1
Three Quarter Bath 2
Year Built 1980
Annual Tax Amount $5,012
Lot Size 0.420 Acres
Acres 0.42
Lot Dimensions 150x119x45x287x75
Property Description
Welcome to your new home, nestled in a quiet neighborhood in the very heart of Plymouth! Conveniently located near retail shops, restaurants, and parks! This fabulous two-story home features a large, remodeled kitchen with granite counter-tops and plenty of counter-top and cupboard space! In addition, the main level features a large living room and separate family room with brick-walled, gas fireplace - all with convenient access to the main floor half-bath, perfect for family, guests and entertaining! The main level also features easy access to the spacious, west-facing four season porch (sun room) with tons of windows overlooking the large backyard! This home also features a super convenient main floor laundry room! This spacious home also features four bedrooms on the same level (with three having large walk-in closets!) In addition, the master bedroom features a tiled, private 3/4 bathroom (ensuite), with beautiful views overlooking the pond on the lush wooded lot! The walk-out lower level is nicely finished featuring a huge additional family room with brand new carpet and paint, plus tons of storage space! And lastly, you’ll love the backyard, it’s like your own personal oasis, with countless perennials, shrubs, trees and wonderful pond with a calming water fountain! So, schedule your showing today, as this home with so many wonderful features, will not last long!
Location
State MN
County Hennepin
Community Cedar Ridge
Direction Fernbrook to 38th Ave to Harbor Lane. Property is on left
Rooms
Basement Concrete Block, Crawl Space, Drain Tiled, Finished (Livable), Sump Pump, Walkout
Interior
Heating Forced Air
Cooling Central
Fireplaces Type Gas Burning
Fireplace Yes
Laundry Sink
Exterior
Exterior Feature Storage Shed
Garage Attached Garage, Driveway - Asphalt
Garage Spaces 2.0
Roof Type Age Over 8 Years,Asphalt Shingles
Accessibility Grab Bars In Bathroom
Total Parking Spaces 2
Building
Lot Description Tree Coverage - Light
Water City Water/Connected
Structure Type Block,Concrete,Frame,Timber/Post & Beam
Others
Senior Community No
Tax ID 1611822410068
Acceptable Financing Cash, Conventional, FHA, VA
Listing Terms Cash, Conventional, FHA, VA
Read Less Info
Want to know what your home might be worth? Contact us for a FREE valuation!

Our team is ready to help you sell your home for the highest possible price ASAP

"My job is to find and attract mastery-based agents to the office, protect the culture, and make sure everyone is happy! "






